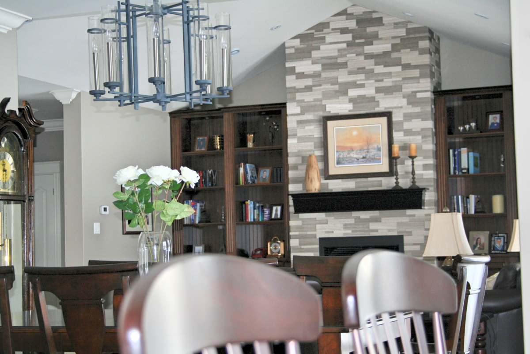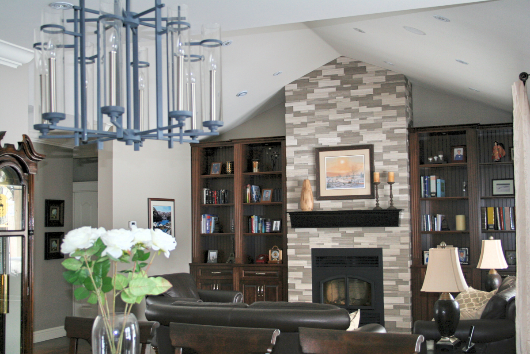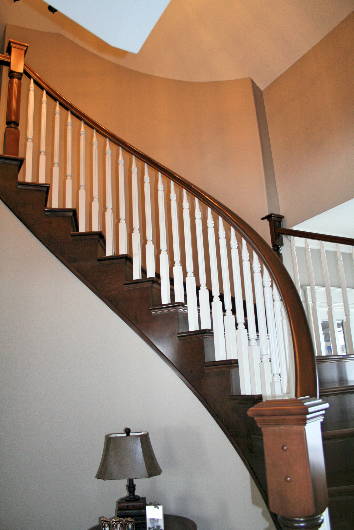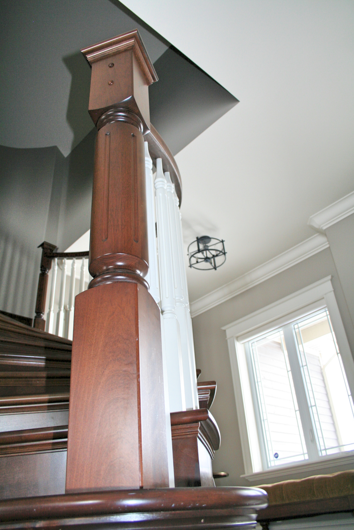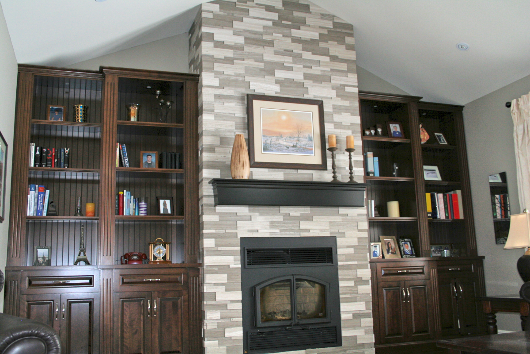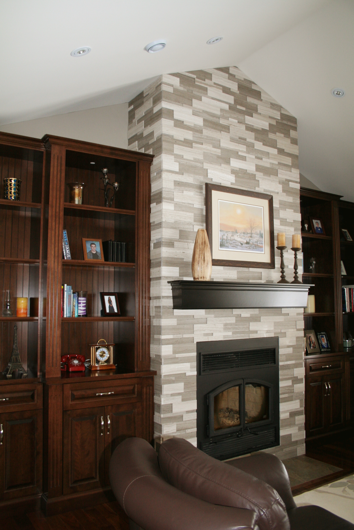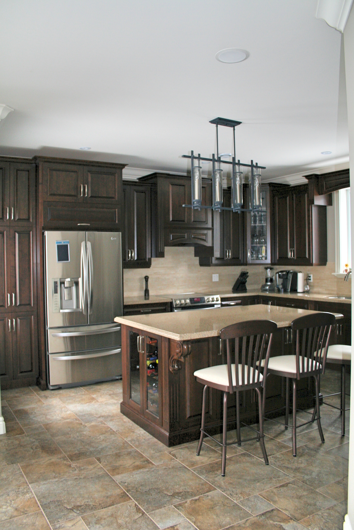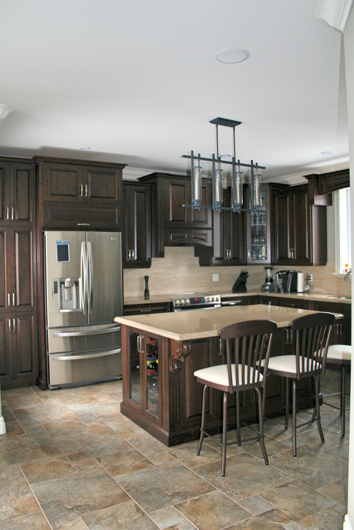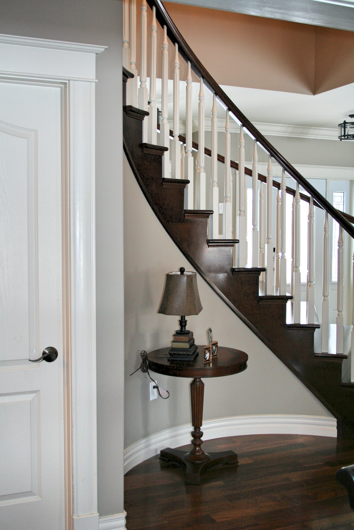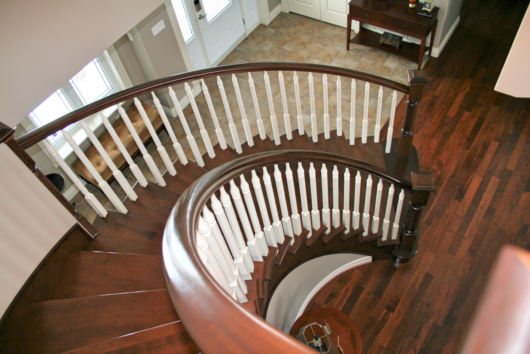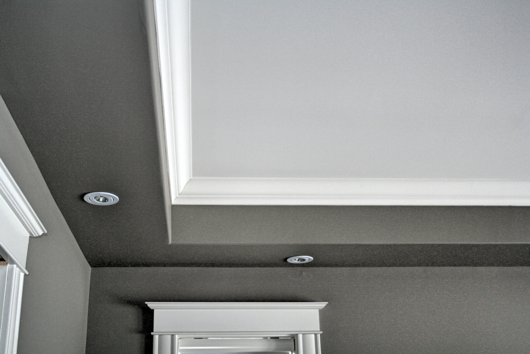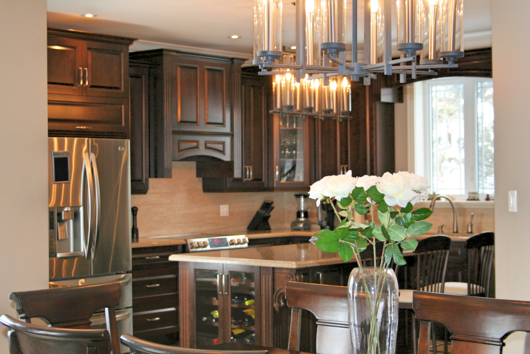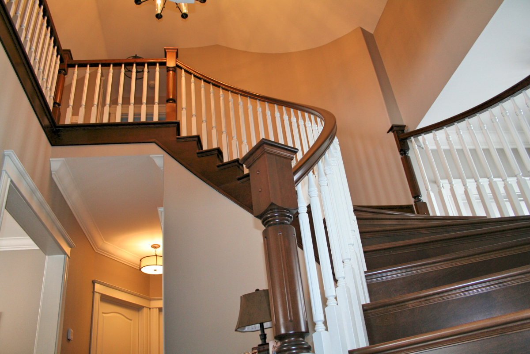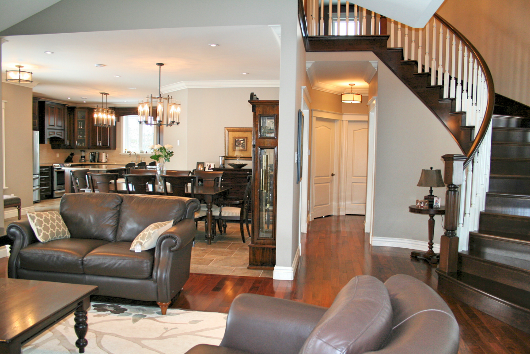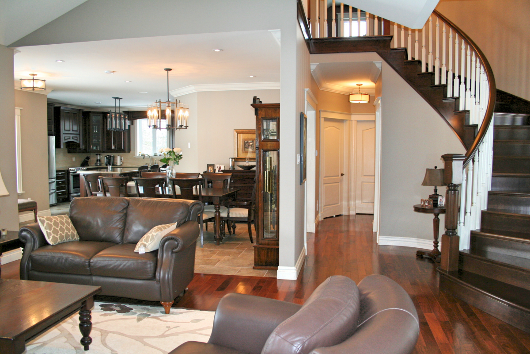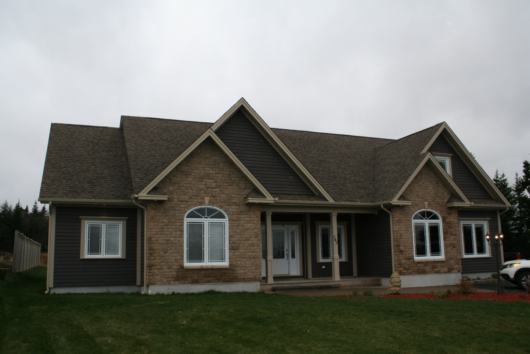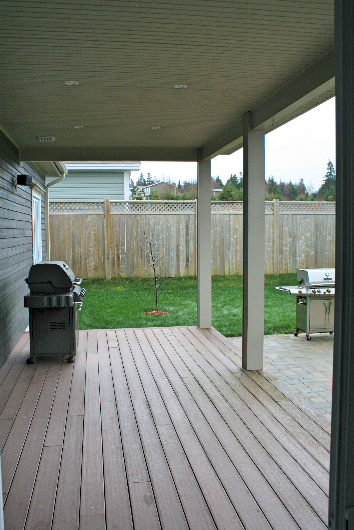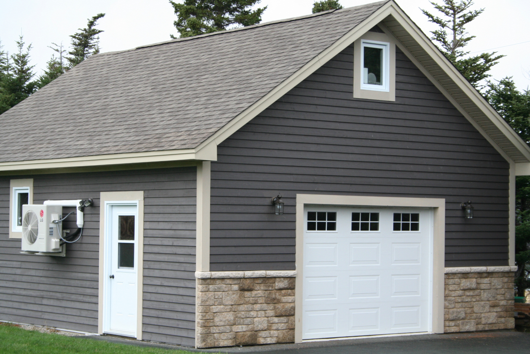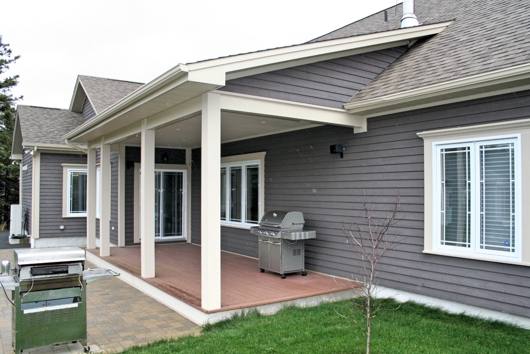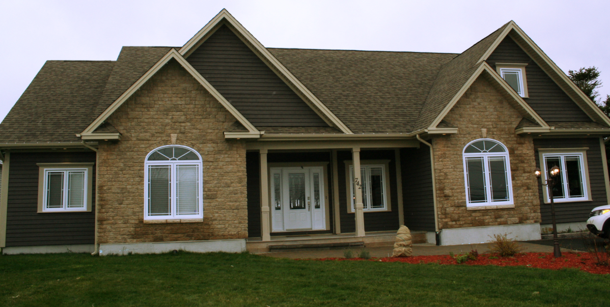
St. John's Homes
Custom Built Ranch Style Craftsman Bungalow
Tray ceilings and cathedral ceilings highlight the master bedroom and the great room and curved stairs and curved walls leading to the second storey. The twelve foot high angled ceiling compliments the fireplace and built-ins. In keeping with the numerous special features, the upstairs bedrooms
3100 sq ft.
Detached 2-storey garage
Wallnut flooring and ceramics throughout
3/4 Acre Lot
Covered Deck
Stone walkways
Air-Water Heat Pump
Wood burning Fireplace

Start your project with Core
Get in touch to find out how we can help you remodel your current home, build a new one, or install a great sunroom addition!
